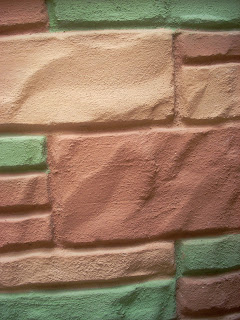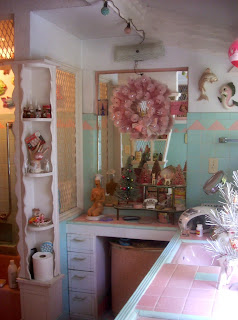The UGH House
Our home from 2013-15, along with Enid Westberg, Olive the kitty, and Wiggums the fish.
Nestled in the hills of Oakland California, is this architectural wonder. Built by Ed and Ella Baugh with their own two hands. They did everything, including lots of decorative scallops on the wood, decorative metalwork and decorative cement work. Ella was there every step of the way. She was even there with Ed when they were pouring the foundation, according to a neighbor.
Construction started in 1953 and continued till 1972. Every time they would complete a portion of the house and grounds, they would sign and date the cement. There are about 12 different signatures/dates all over the house. We know very little about the Baugh's. We do know they had a daughter named Ruth and later married a man named Chet, according to signatures on the Volcano. (Yes, we said it, a VOLCANO!) After Ed and Ella passed away Ruth lived here for a while. Then Ruth passed away. The house went through two or three other owners, one of which destroyed a couple parts of the house, we will get to that when we tour the interior. THEN, in the mid 1990s, Enid discovers the house and is the proud owner of what she deemed "The UGH House" after what the lamp post out front currently spells out. It used to say BAUGH, but the "B" and "A" fell off. Enid, being a lover of all things Mid Century adored the house the second she stepped through the door. Now all of her impressive collections have a place to shine in this wonderland of Mid Century coolness. Fast forward to February 2013. That is when Jake and Javie move into the downstairs of the UGH House. We fit into this house just as much as Enid does, the upstairs and downstairs spaces were a seamless time capsule of all things great and vintage!
The front porch.
Above, you can start to see the scalloped wood around the door. Most of the wood is scalloped on this house. Its everywhere! Inside and out! It gets more apparent on the interior.
The front patio.
Above, Ed did a lot of decorative metalwork as well, as you can see on the "cabana" in the front patio.
Above are two pictures of the side patio, complete with a VOLCANO! Being creative as Ed and Ella were, they built an outdoor fireplace out of cement and made it look like a volcano. There used to be little ceramic squirrels attached to the volcano, but one of the previous owners took them off. Only their little feet remain embedded in the cement.
The back of the house.

Ok, enough of the exterior! Here comes the fun part, THE INTERIOR!
Once you enter the front door you enter Enid's space. Your eye is drawn to so much all at once, let me walk you through! The entry tile are ceramic multi colored tiles that look like little pebbles. The faux flagstone is continued inside as well. Remember us telling you about some original features of the home were taken out? Well the first casualty was here, between the entry and dining room. There was some kind of planter, room divider shelf/something here. The scar where it used to be is on the wood floor.


The four photos above are details of the hallway.
The four photos above are of Enid's Living Room.
Above, is the Dining Room.
So obviously, these photos are the Kitchen. In here, When Enid first saw the house the cabinets were still stained their original honey colored stain, another shelf/room divider was between the kitchen and dining room and the awful white tile on the floor was not there. It is all cracked now, due to the fact they used wall tile on the floor...
There also used to be more egg crate (overhead lattice) over the sink, just like what's holding up all the grapes over the nook to the right.
Above, the laundry room was moved here to the upstairs back porch from the downstairs whenever the Baugh's enclosed half of the porch, probably sometime in the early 1960s.
Above, the enclosed half of the back porch.
Above, the Atrium Tiki Bar. This is off the living room and has a skylight covered with corrugated fiberglass. In here, previous owners ripped out stone built in planters that were along the walls and a water feature that had gnomes embedded in the stone work.
In the atrium, is the only remnant of the original color scheme for all the faux flagstone, that is all throughout the house.
Above, Enids Library.
Unfortunately, this is the only digital photo I have of the Master Bedroom.
Now, below has to be one of the most fabulous vintage bathrooms of all time! Hold on to your pants!

 |
| For one of Enids Birthdays, we gave her these vintage chrome drawer fulls to replace the gross 80s plastic ones! |
 |
| Here, you can see the stupid 80s pulls. |



 |
  |
Wasn't that FUN! Well, not done yet! Below you can see OUR downstairs living space filled with our own collections!
Here is the stairwell that leads to the downstairs. The door is in the kitchen, so it starts out as the pantry, then you realize it keeps on going!
Above, notice the posters on the walls, these are original to the house and are glues to the walls.
Great starbursts adorn the bulbs, the picture on the right shows where a hanging light fixture used to be.
There is this little cut out of a boat that sits in the corner!
Once you get to the bottom of the stairs you have three doors you can go through. The one right in front of you leads to the backyard, the one to the left goes to our living space and the right goes into the Record Room and our bathroom.
Today this is called the Record Room. Enid has all the cabinets filled with records! Notice the built in starburst clock!
This room was the original laundry room. There are still laundry hookups in here and a sink. This room would make an awesome downstairs kitchen actually.
Our downstairs bathroom, off the Record Room.
Now, we are in our living room! The bamboo was already on the walls. This was how the living room looks for about a year, with the turquoise sectional as the focal point. The living room changed a lot through the two years we were here.
 |
| Then, we found this light tan couch and chair set. We still have the turquoise sectional, but its not the main focal point. It actually was kind of dull. |
Another new addition to the living room family, this brown Kroehler chair.
Then, in the last couple months of our stay at the UGH House, we find our dream couch set! This early 50s Kroehler sectional! Our tastes are more towards the 1940s, so this set fits the bill!
I also just got a much better camera, (if you cant tell!) but there was just not enough time for me to re shoot the entire house, like I wish I could have. Oh well!
We also just inherited those 1940s Hibiscus Barkcloth drapes from our 70-something dear friend. We had three enormous windows in this downstairs, we had enough drapes to cover each window plus some extra! We only get around to hanging them over this one window.
Now we move on into our dining room!
Above, our sitting room changed a lot too.
And for the last room, our bedroom! The entire downstairs living space was basically open, so we has some more drapes we created a private bedroom and surrounded the bet with them. But I never got a picture of the exterior of the bedroom nook!

















































































No comments:
Post a Comment